Keep It Real: Designing To Connect
By: NELSON Worldwide
At NELSON, our vision is to boldly transform all dimensions of the human experience. Our unique values fuel our culture and inspire us to constantly evolve and innovate. In celebration of our values, over the next few weeks, we’ll be highlighting the experiences that allow us to bring out the best in our teammates and clients. This week, we’re sharing how we KEEP IT REAL.
As we design and build workspaces that people love, we understand the need to create environments that spark connections beyond the desk. We believe these experiences can be enriched by the surrounding environment and take pride in creating spaces that encourage this. From custom art and decor to branded dining and amenities, here are a few of the workplace projects embody our spirit and passion for “keeping it real”:
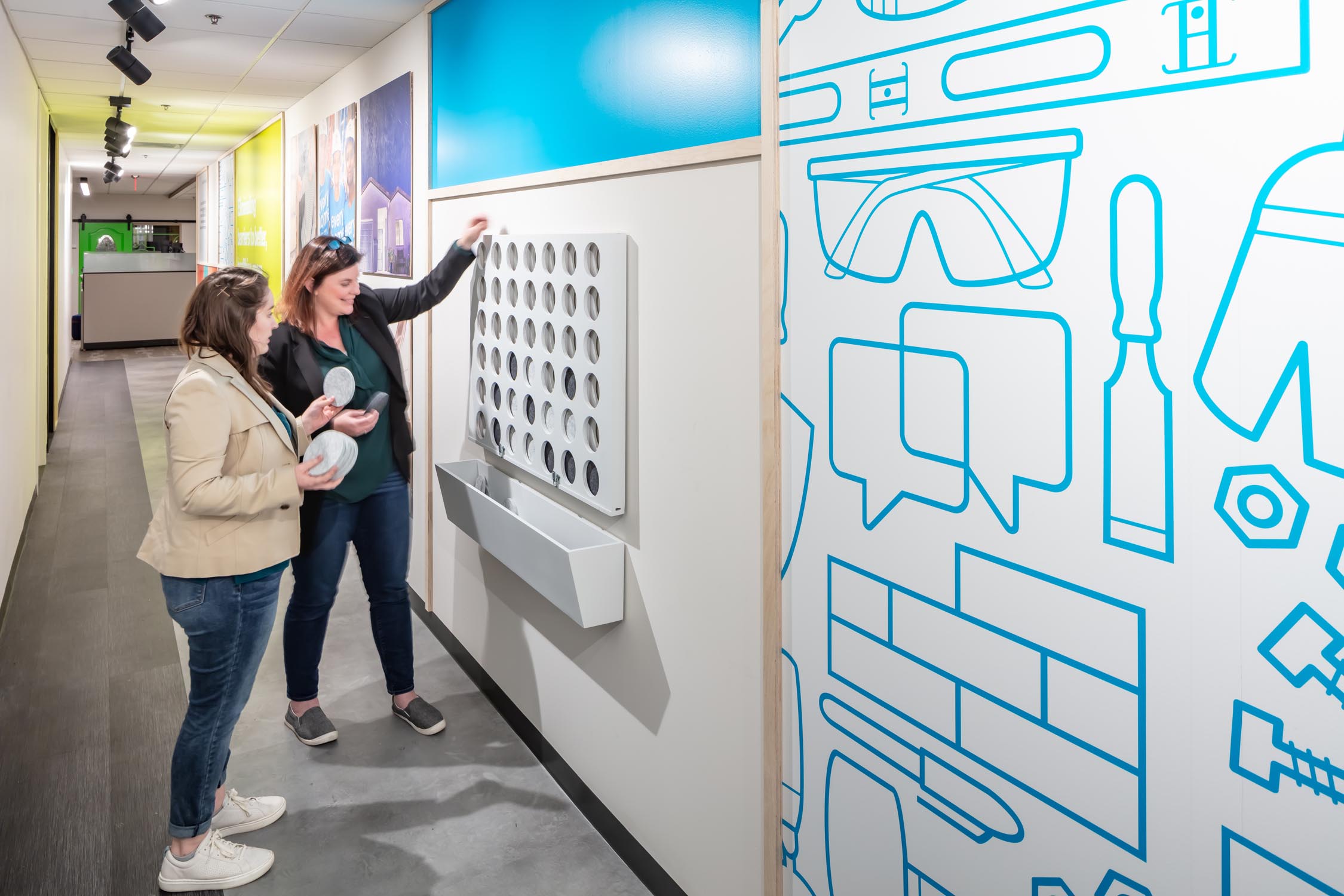
Habitat for Humanity International Headquarters
At Habitat for Humanity International’s headquarters brand, culture, mission, stewardship, and values are represented throughout the space through strategic design and messaging. Our team centralized social spaces and meeting areas to encourage connectivity and interaction adding signature elements including a tic-tac-toe wall that allows employees to take a break, connect with teammates, and decompress.
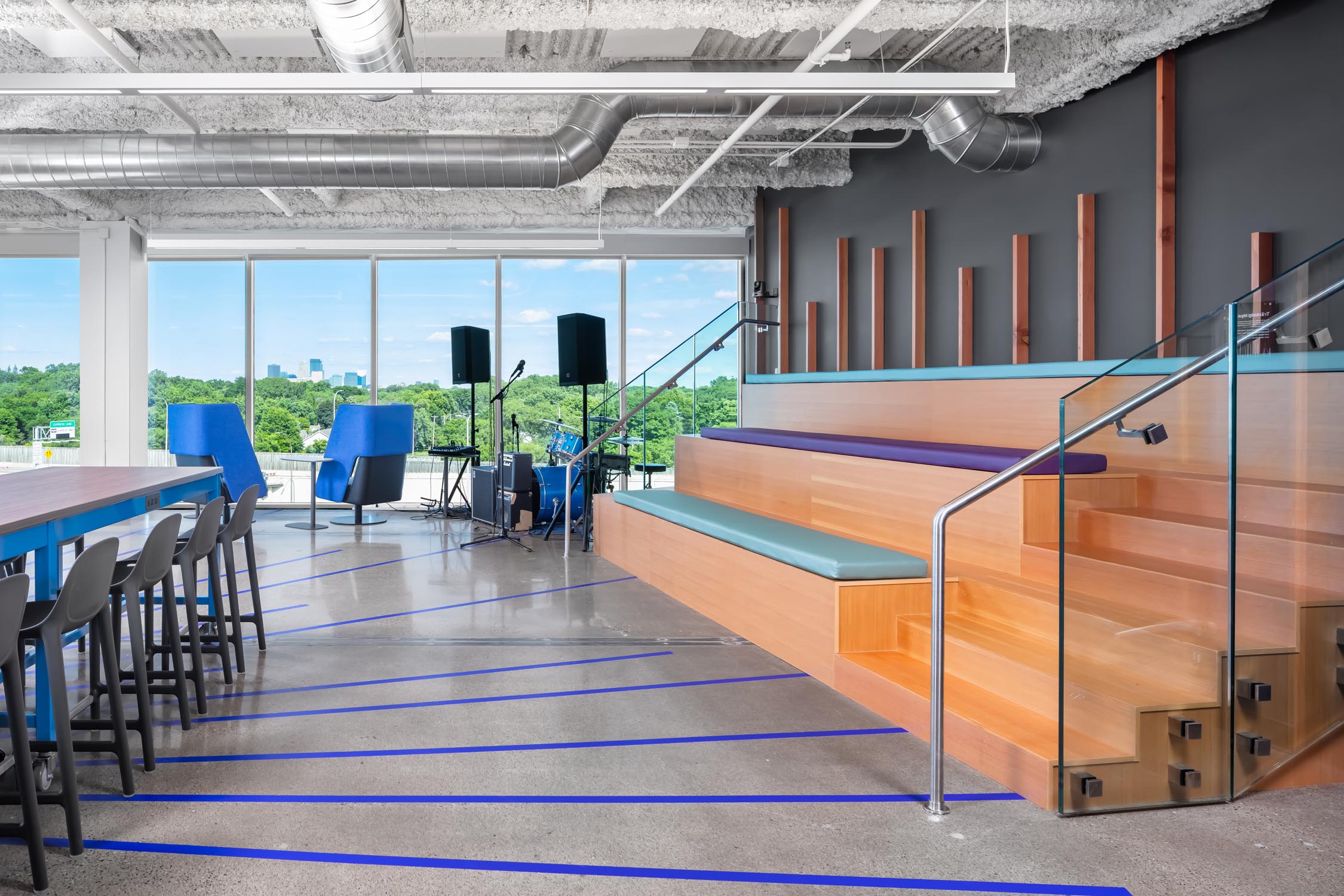
Magnet 360
As Magnet360 offices our design team developed a dynamic workspace that accommodates the company’s highly collaborative culture. To support this, the office centered around two areas – a front “garage” space divided into a client-facing innovation/brainstorm area and a corresponding living-room-style presentation space. The team designed a hub around a “center stage” that allows for biweekly town hall meetings and actual band performances.
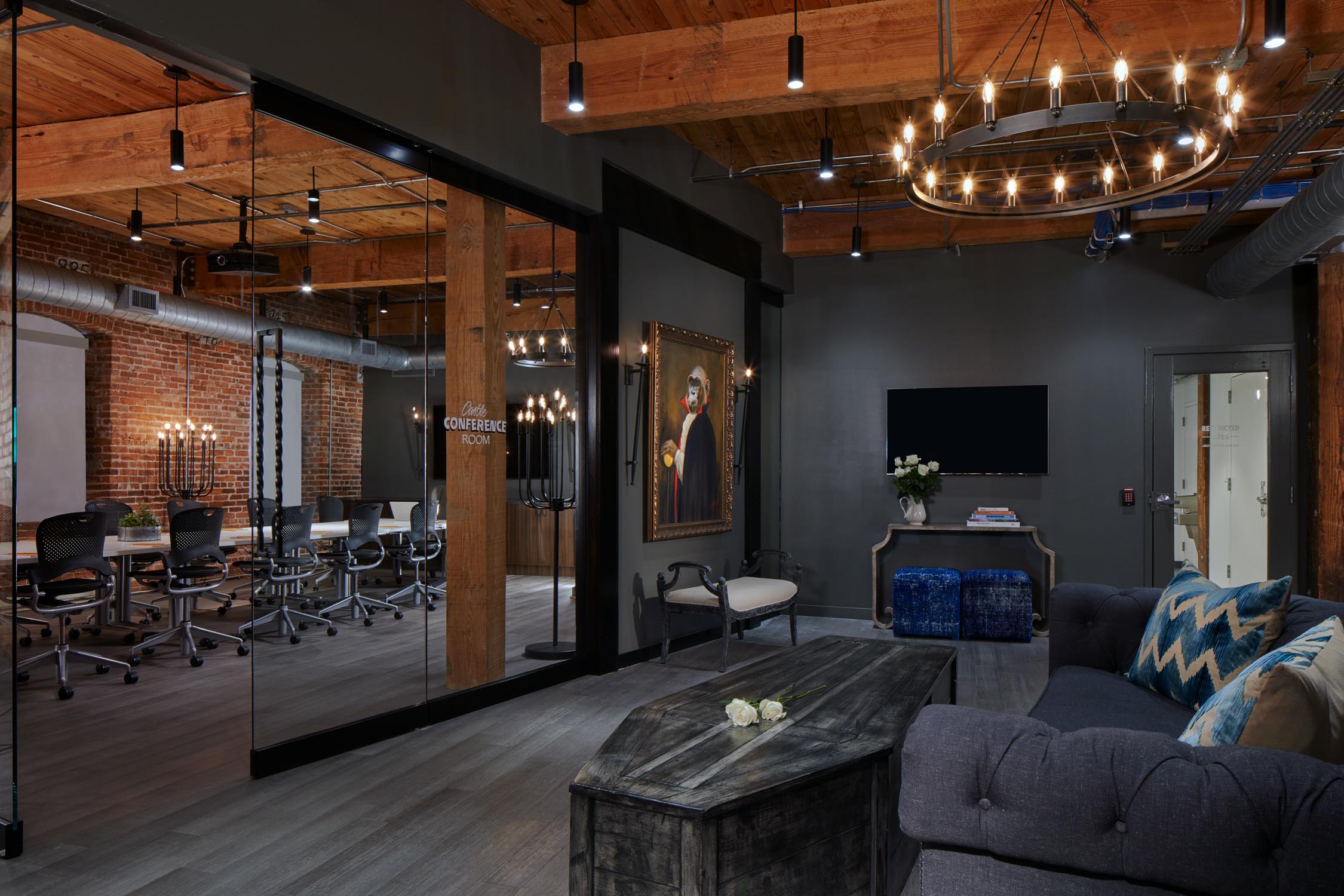
Mailchimp
At Mailchimp’s headquarters, our team helped to define a creative direction that would celebrate the brand’s unique culture. The space incorporates a vampire theme as a nod to the overnight support crew—complete with a coffin coffee table, a custom “Count Freddie” vampire portrait, and other quirky amenities. The office also alternates ways to work including quiet rooms, custom nooks, a large break room, a lounge and game room, workstations, and various collaboration rooms.
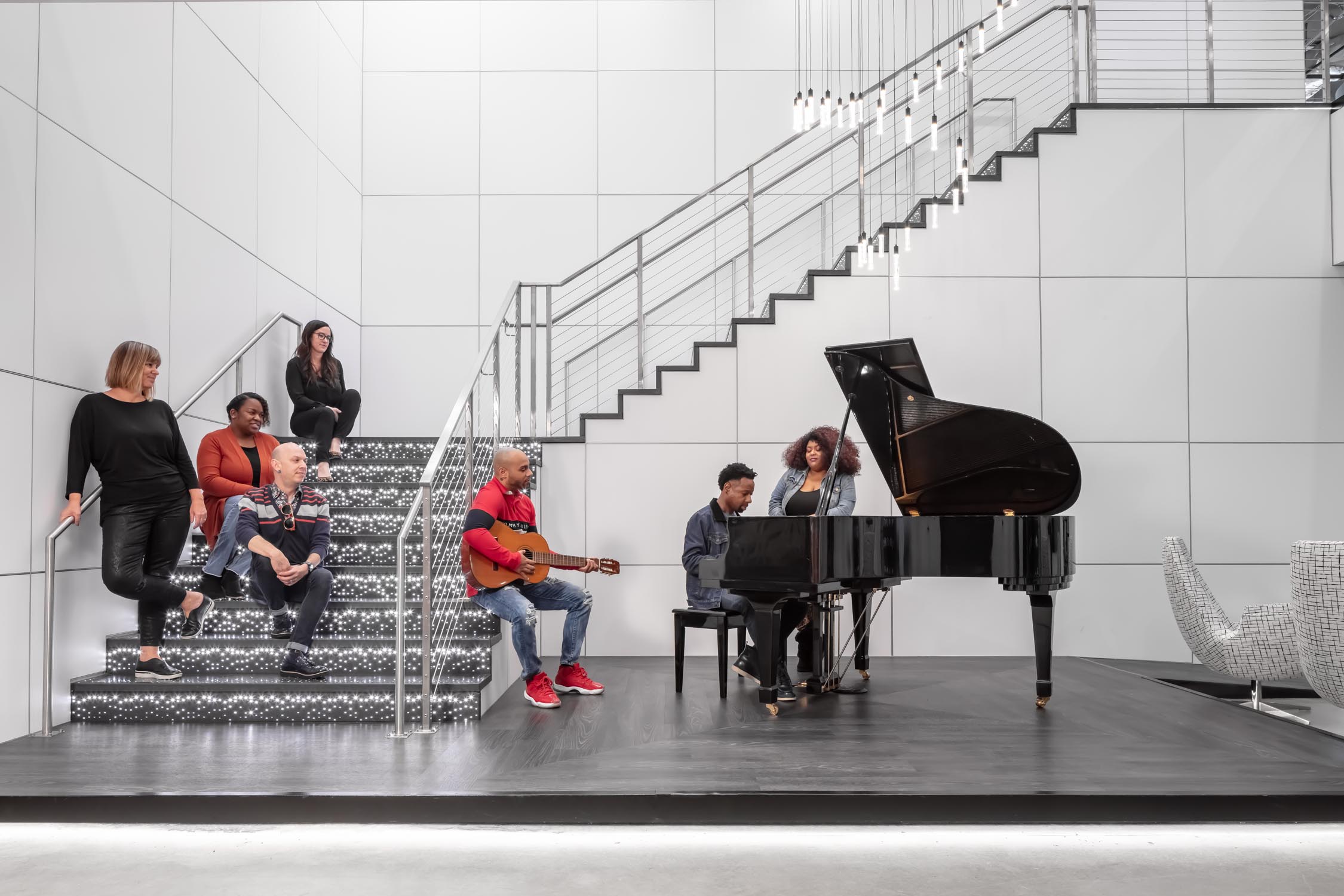
Pandora Radio
Pandora/SiriusXM desired a new workplace that would allow for the future growth of their engineering and sales departments. Dynamic colors, surprising textures, musical flare, and diverse working environments were implemented to create a memorable environment for both employees and visitors. At the office’s central staircase, a grand piano offers a unique element that brings teammates together and symbolizes Pandora’s mission to enhance music enjoyment and discovery.
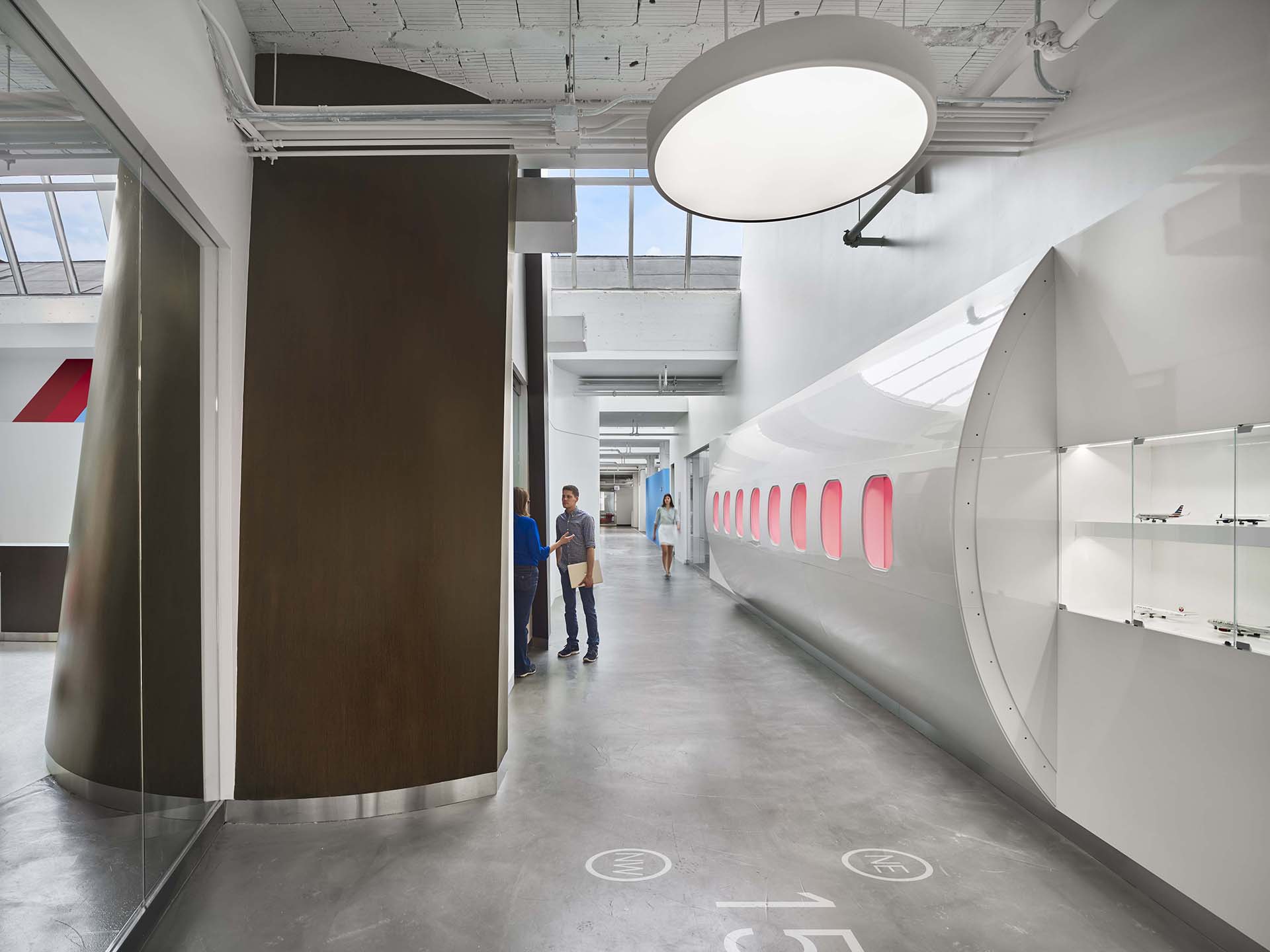
Go-Go Headquarters
Gogo, the world leader of in-flight connectivity, and a pioneer in wireless in-flight digital entertainment solutions hired us to plan and design their new 225,000 square-foot corporate headquarters. Using a sleek aviation theme, Gogo’s brand and evolution as a company are well-reflected in the space. The layout includes workstations, executive space, prayer room, event space, and a mock airplane that lines a hallway and acts as a seating and demo space for teammates.